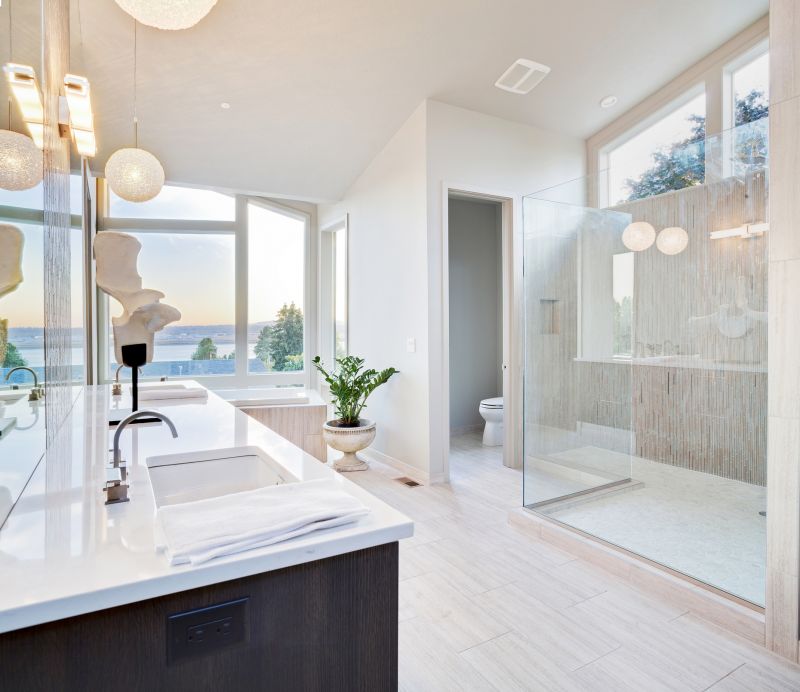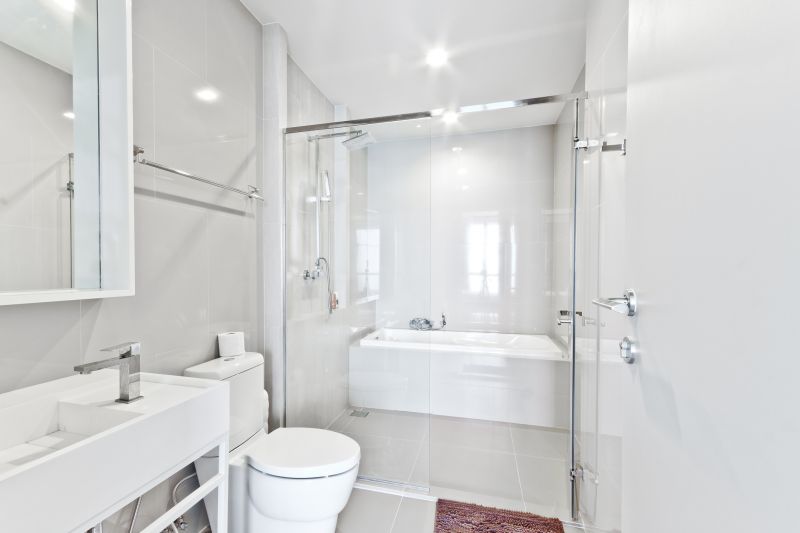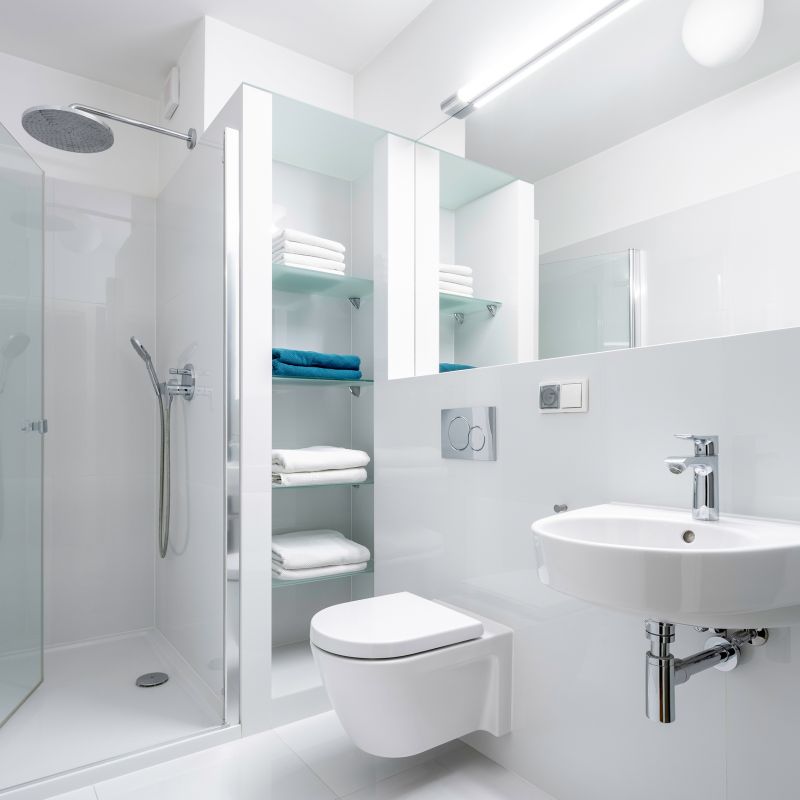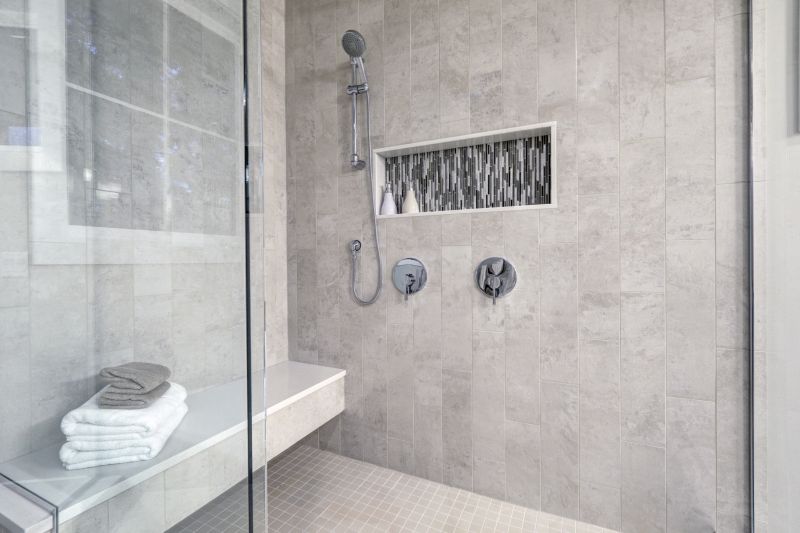Small Bathroom Shower Layout Ideas
Designing a small bathroom shower involves maximizing space efficiency while maintaining functionality and aesthetic appeal. With limited square footage, choosing the right layout can significantly impact the usability and visual impression of the space. Common configurations include corner showers, walk-in designs, and shower-tub combos. Each layout offers unique benefits, from saving space to creating an open feeling in a compact bathroom.
Corner showers utilize two walls to form a compact enclosure, making them ideal for small bathrooms. They can be customized with sliding or swinging doors and often include built-in shelving for storage.
Walk-in showers create an open and accessible space without doors, which can make a small bathroom appear larger. They often feature frameless glass and minimalistic fixtures for a sleek look.

A compact corner shower with glass doors maximizes space while providing a modern appearance.

Combining a shower with a tub can save space and add versatility to small bathrooms.

Open-design walk-in showers with frameless glass enhance the sense of space.

Incorporating shelves and niches within the shower maximizes storage without cluttering the space.
Choosing the right shower layout also involves considering accessibility and ease of maintenance. Frameless glass doors not only contribute to a modern aesthetic but also simplify cleaning. Compact fixtures, such as wall-mounted controls and space-saving showerheads, further optimize the available area. Innovative storage solutions, like recessed niches and corner shelves, help keep toiletries organized without encroaching on the limited space.
| Layout Type | Advantages |
|---|---|
| Corner Shower | Maximizes corner space, suitable for small bathrooms |
| Walk-In Shower | Creates an open feel, accessible design |
| Shower-Tub Combo | Provides versatility and saves space |
| Neo-Angle Shower | Efficient use of corner space with angled doors |
| Sliding Door Shower | Reduces door swing space, ideal for tight areas |
| Curbless Shower | Enhances accessibility and modern look |
| Compact Shower Enclosure | Optimizes limited space with minimal framing |
| Multi-Function Shower | Includes seating or multiple showerheads for comfort |
Implementing effective lighting and color schemes can further enhance small bathroom shower layouts. Light colors and reflective surfaces help to create a sense of openness, while strategic lighting emphasizes the space's features. Proper ventilation is essential to prevent moisture buildup and maintain a fresh environment, especially in compact layouts where space is limited.









